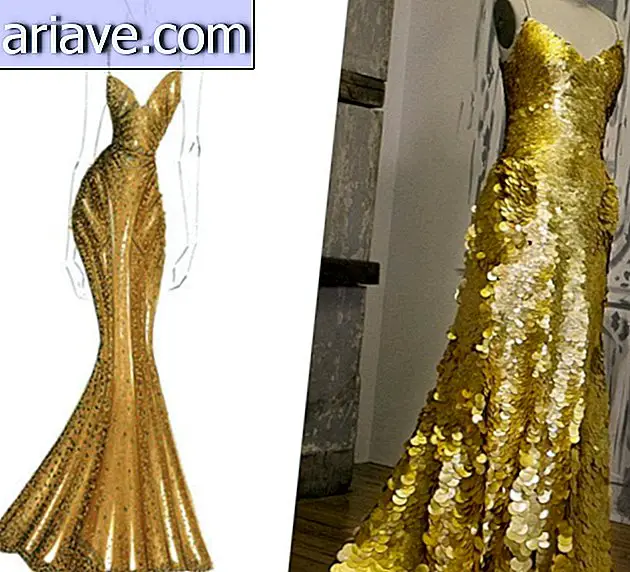Find out how the people of the past imagined they would be the houses of the future.
It will say that you never caught yourself wondering how we will be living in 100 or 200 years! This, in fact, is an exercise that humanity has been practicing for a long time and it is always very interesting to revisit the ideas that people from the past have proposed to check what creative and futuristic minds of yesteryear were right about our present way of life.
Well, the people of an American company called Angie's List - focused on getting contacts with home repair service providers - did something really cool! They selected some of the most eccentric proposals for future homes imagined in different decades, beginning with the turn of the 20th century, and, with the help of designers and architects, interpreted the ideas and developed realistic versions of designs that never came true.
According to Forbes's Brenda Richardson, during the research process, the Angie's List team identified a variety of concepts about building materials, architectural styles, and building techniques that emerged between the 1900s and mid-1960s, and recreated 7 projects - which you can check out below:
1 - Mobile Home

(Playback / Forbes / Angie's List)
The idea of the wheeled house you just saw above was found by the Angie's List team in a collection of turn-of-the-century drawings that were part of a collection of cigarette brand letters. The creations imagined what the houses would look like in the year 2000 and, in the case of mobile homes, according to the designers, it brings some current trends, such as the garden in the upper area, which could be thought of as a compensatory measure for the release of pollutants by the engines. vehicle that carries it.
2 - Glass House

(Playback / Forbes / Angie's List)
This proposal from the 1920s, all made of glass, has a type of material that would allow the "healthy" ultraviolet rays of the sun to pass through and would have special mercury lamps that would create a summer atmosphere all year round. In addition, the house would have movable walls, adaptable metal furniture, and a garage for cars - or flying vehicles.
The special glass, named Vitaglass, would have a lifetime warranty and was actually developed and tested in the space used by monkeys in a US zoo. But innovation did not succeed because it was feared that if the idea became popular, it would discourage people from leaving their homes. In fact, even the use of ordinary glass was a somewhat controversial subject in the inter-World War period, so the project was shelved.
3 - Rolling House

(Playback / Forbes / Angie's List)
For the next decade, the 30's, Angie's List folks selected the concept of moving houses - which was published in the September 1934 issue of Everyday Science and Mechanics . According to the project's creators, these constructions would facilitate the prefabrication and distribution process of residences, since they would be simpler to assemble and could be pulled by tractors and “rolled” to the place where they would be fixed.
4 - Super Light House

(Playback / Forbes / Angie's List)
Why do buildings have to be so ... heavy? That must have been one of the questions that the people who thought of the house above asked themselves when designing it. Proposed in the early 1940s, the residence would be made of super light airgel bubbles and would require fewer materials to build. In addition, the structure could be carried from place to place by a small group of people, where it would be anchored so that it would not be carried by the wind, would provide soundproofing and would be earthquake resistant.
5 - Space House

(Playback / Forbes / Angie's List)
The above concept, proposed in the 1950s, strongly reflects the climate of race and space exploration that existed at the time. The house, covered by a glass dome with an address somewhere in orbit around the earth, was printed on the cover of the December 1953 issue of Science Fiction Adventures magazine, and was created by artist Alex Schomburg and would have foundations for launching. ceiling-mounted shuttle cars, astro-gardens, and transmitters to enable communication with the earthlings.
6 - Domo House

(Playback / Forbes / Angie's List)
The house in the image above was proposed a few years after the Space House, and appeared in the June 1957 issue of Mechanix Illustrated magazine - in an article that predicted these would be the homes of the late 1980s. the exteriors of the houses would be made entirely of sturdy glass like steel, would have hydroponic gardens, swimming pool and rotating dome that would allow the inhabitants to make more efficient use of solar energy
7 - Submerged House

(Playback / Forbes / Angie's List)
Presented in 1964 during the New York World's Fair, the concept was developed by Gerenal Motors for the Futurama II Pavilion exhibition. Instead of being a house in itself, the structure would house a hotel called Atlantis and would welcome guests from above by elevator. In addition, the site would have vehicles called “aquacopter” available for the exploration of underwater minerals - which would be transported through an underwater railway line. So, dear reader, which of the above was your favorite?











